84 Broken Tee Lane
Castle Pines, CO 80108 — Douglas county
Price
$1,345,000
Sqft
6572.00 SqFt
Baths
6
Beds
5
Description
Welcome to your dream home in the heart of Castle Pines! Nestled in the foothills, yet minutes away from the vibrant pulse of the Denver metro area, this 5 bedroom, 6 bathroom home with a 4.5-bay garage is a true sanctuary. Step inside the elegant entrance hall and be greeted by soaring 20-foot ceilings and beautiful hardwood floors throughout the main level. The main floor features a classic study, a formal dining room, a guest room with ensuite bathroom and separate entry, and a cozy fireplace in the great room. Open walkways and rare 9-foot ceilings on the second floor add a spacious feel and create continuity throughout the home. The heart of the home is the massive kitchen, boasting two islands, two ovens, ample cabinet storage, butler's pantry, walk-in pantry, and stainless steel appliances throughout. The spacious secluded owner's suite includes an ensuite with two separate vanities, a standalone full-size tub, a large glass-wrapped shower, and a walk-in closet that connects directly to the laundry room for added convenience. All bedrooms on the second floor include ensuite bathrooms and walk-in closets. The professionally landscaped and irrigated yard includes a mix of native trees, turf, and xeriscaping, topped by a water feature visible right from the kitchen. Expand your entertainment space with the large covered deck and flagstone patio. Plus, benefit from no back neighbor, as the property backs to a green belt. Additional features include automatic motorized shades and designer lighting throughout, a fully-owned solar panel system, 220- volt lines in both garage bays, and a huge unfinished basement with 9 foot ceilings and plumbing rough-in for extensive storage and customization options. Located on a quiet lane perfect for family outings and neighborhood play, this home is also a short distance to Elk Ridge Park and American Academy K-8 school. Don't miss your chance to own this incredible property. Schedule your showing
Property Level and Sizes
SqFt Lot
9583.00
Lot Features
Ceiling Fan(s), Corian Counters, Eat-in Kitchen, Entrance Foyer, Five Piece Bath, High Ceilings, High Speed Internet, Kitchen Island, Open Floorplan, Pantry, Primary Suite, Smoke Free, Utility Sink, Vaulted Ceiling(s), Walk-In Closet(s)
Lot Size
0.22
Foundation Details
Structural
Basement
Bath/Stubbed, Full, Interior Entry, Sump Pump, Unfinished
Common Walls
No Common Walls
Interior Details
Interior Features
Ceiling Fan(s), Corian Counters, Eat-in Kitchen, Entrance Foyer, Five Piece Bath, High Ceilings, High Speed Internet, Kitchen Island, Open Floorplan, Pantry, Primary Suite, Smoke Free, Utility Sink, Vaulted Ceiling(s), Walk-In Closet(s)
Appliances
Convection Oven, Cooktop, Dishwasher, Disposal, Double Oven, Dryer, Freezer, Microwave, Oven, Range, Range Hood, Refrigerator, Self Cleaning Oven, Sump Pump, Washer, Wine Cooler
Laundry Features
In Unit
Electric
Central Air
Flooring
Carpet, Tile, Wood
Cooling
Central Air
Heating
Forced Air
Fireplaces Features
Gas, Gas Log, Great Room
Utilities
Cable Available, Electricity Available, Electricity Connected, Internet Access (Wired), Natural Gas Available, Natural Gas Connected, Phone Available
Exterior Details
Features
Lighting, Private Yard, Rain Gutters, Smart Irrigation, Water Feature
Lot View
Mountain(s), Plains, Valley
Water
Public
Sewer
Public Sewer
Land Details
Road Frontage Type
Public
Road Responsibility
Public Maintained Road
Road Surface Type
Paved
Garage & Parking
Parking Features
220 Volts, Concrete, Dry Walled, Exterior Access Door, Oversized
Exterior Construction
Roof
Composition
Construction Materials
Frame, Stone, Wood Siding
Exterior Features
Lighting, Private Yard, Rain Gutters, Smart Irrigation, Water Feature
Window Features
Double Pane Windows, Window Coverings
Security Features
Smoke Detector(s)
Builder Name 1
Lennar
Builder Source
Public Records
Financial Details
Previous Year Tax
13279.00
Year Tax
2023
Primary HOA Name
North Pine Vista
Primary HOA Phone
303-482-2213
Primary HOA Fees Included
Reserves, Recycling, Snow Removal, Trash
Primary HOA Fees
0.00
Primary HOA Fees Frequency
Included in Property Tax
Location
Schools
Elementary School
Buffalo Ridge
Middle School
Rocky Heights
High School
Rock Canyon
Walk Score®
Contact me about this property
Vicki Mahan
RE/MAX Professionals
6020 Greenwood Plaza Boulevard
Greenwood Village, CO 80111, USA
6020 Greenwood Plaza Boulevard
Greenwood Village, CO 80111, USA
- (303) 641-4444 (Office Direct)
- (303) 641-4444 (Mobile)
- Invitation Code: vickimahan
- Vicki@VickiMahan.com
- https://VickiMahan.com
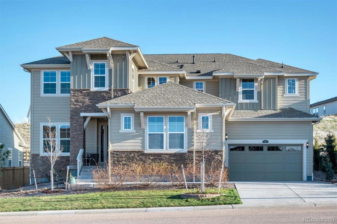
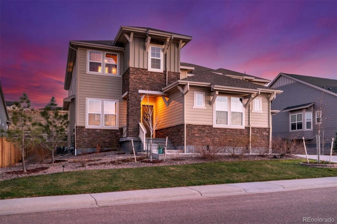
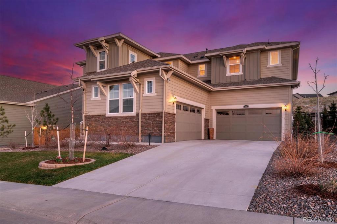
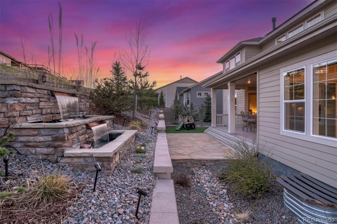
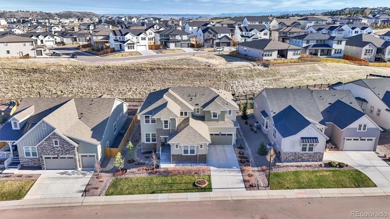
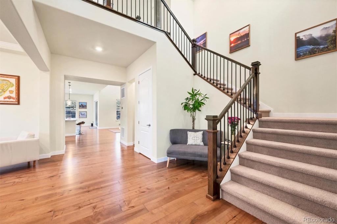
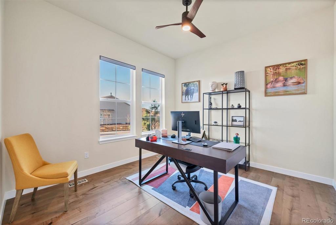
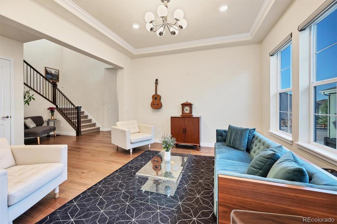
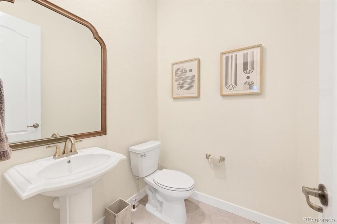
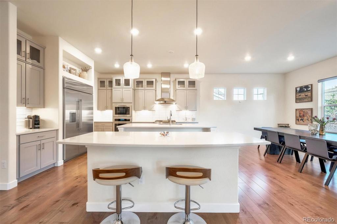
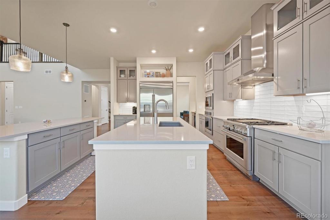
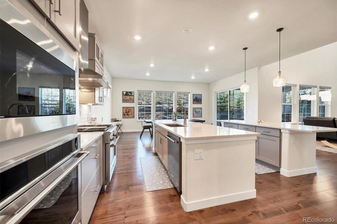
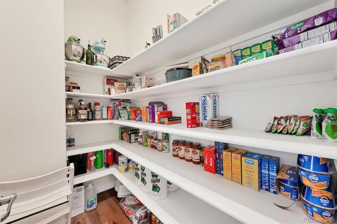
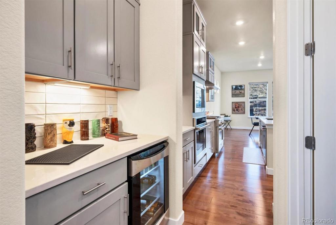
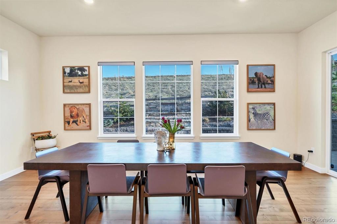
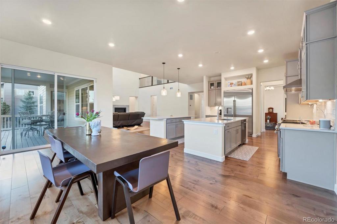
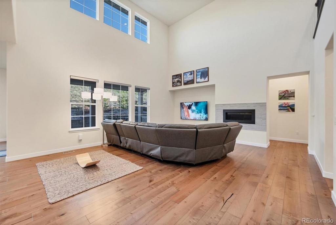
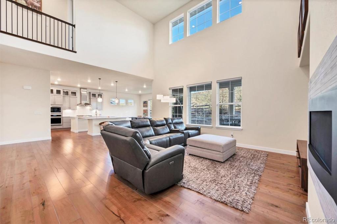
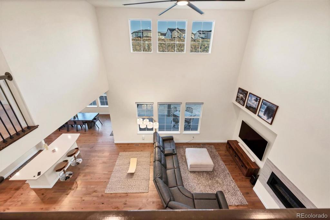
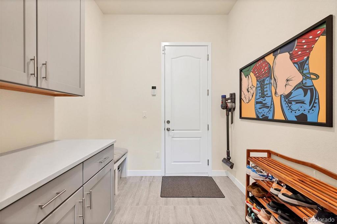
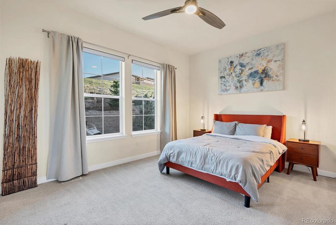
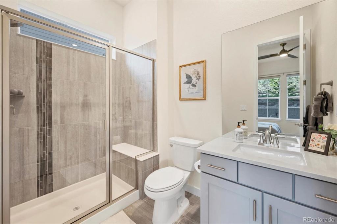
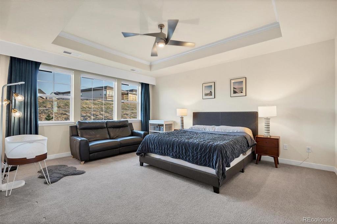
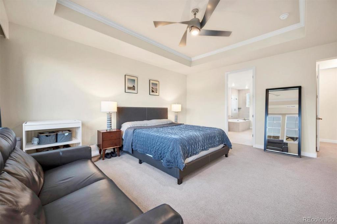
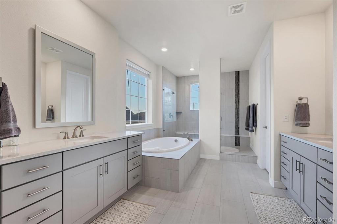
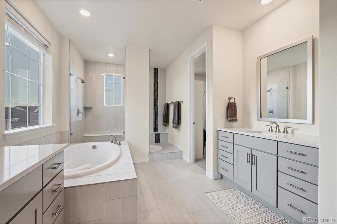
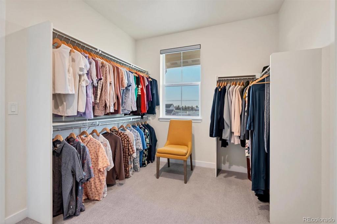
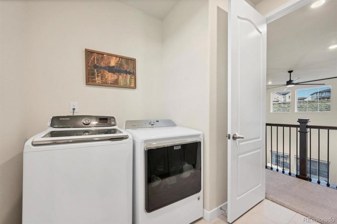
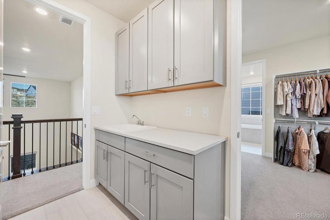
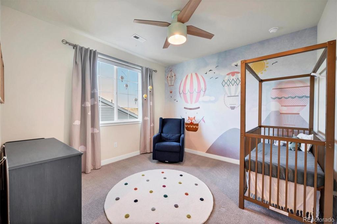
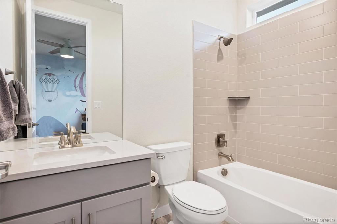
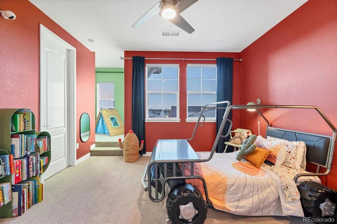
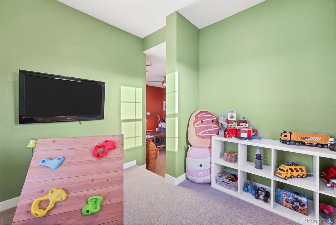
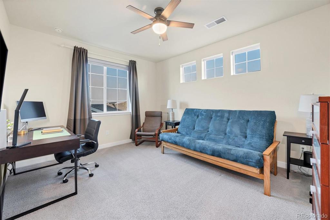
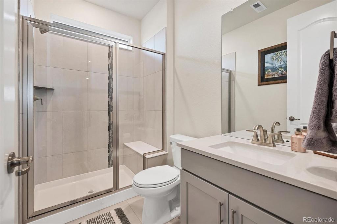
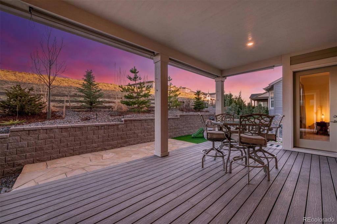
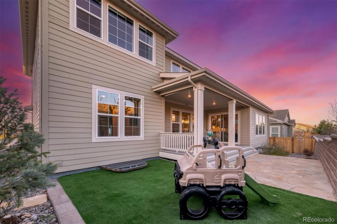
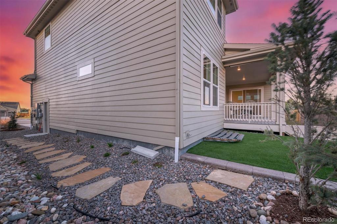
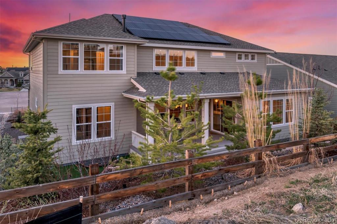
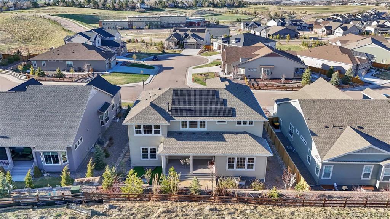
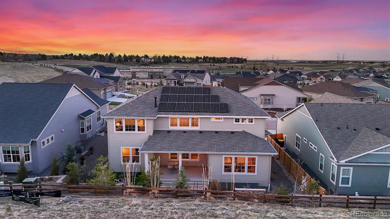
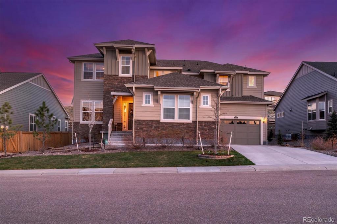
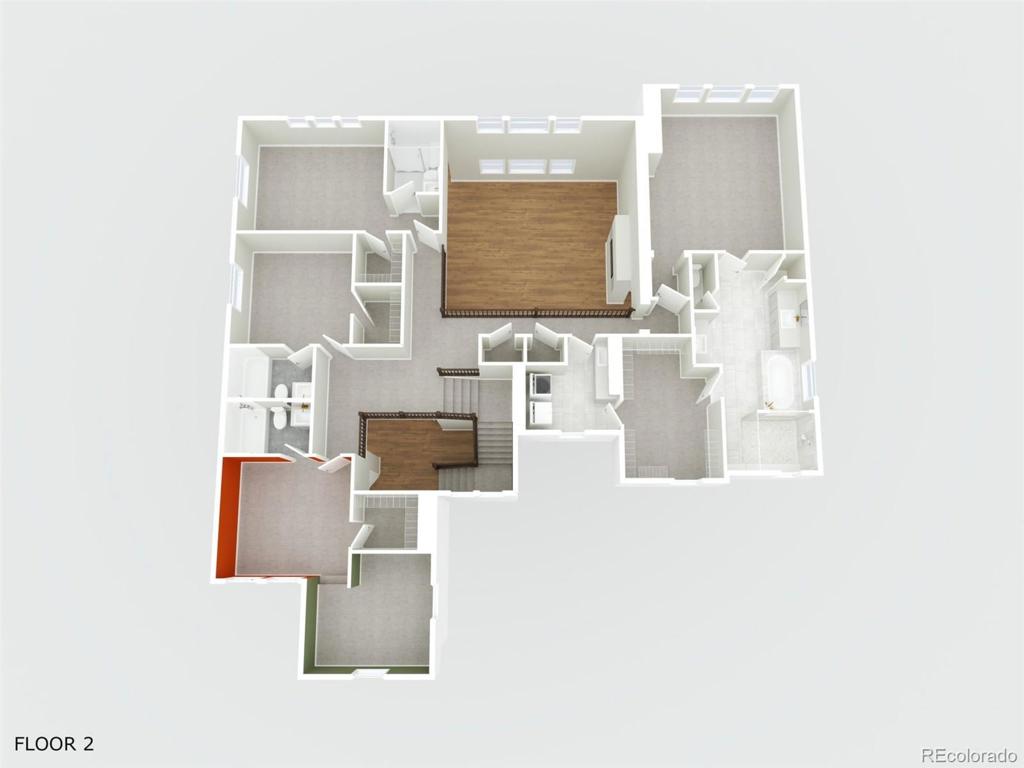
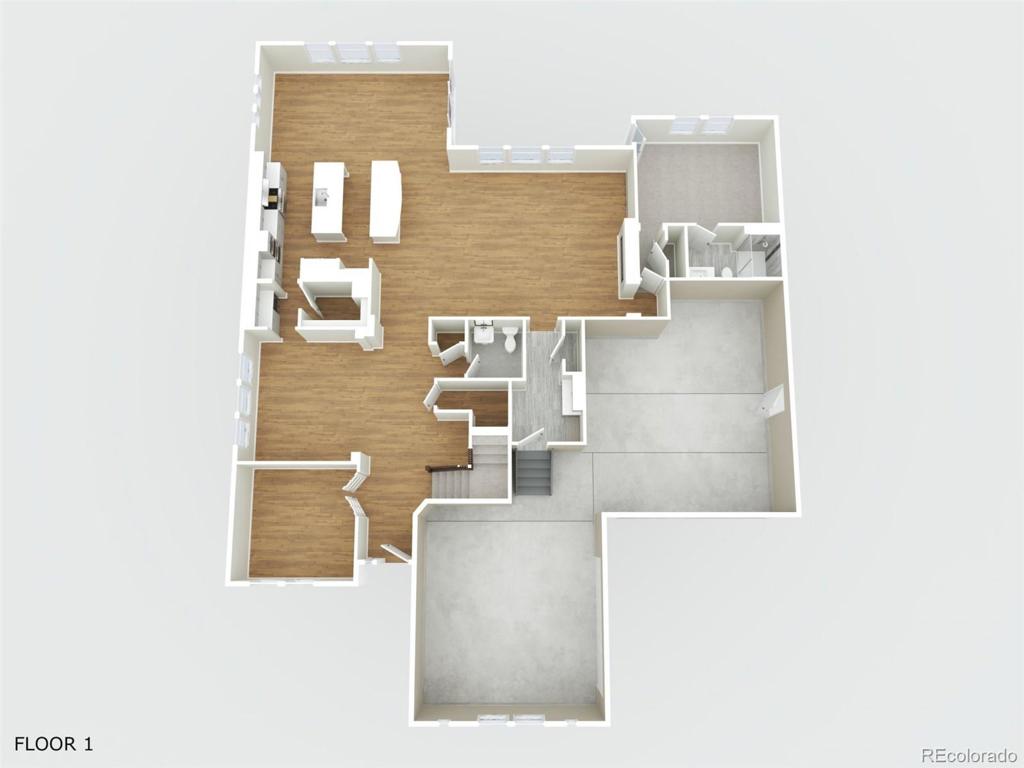
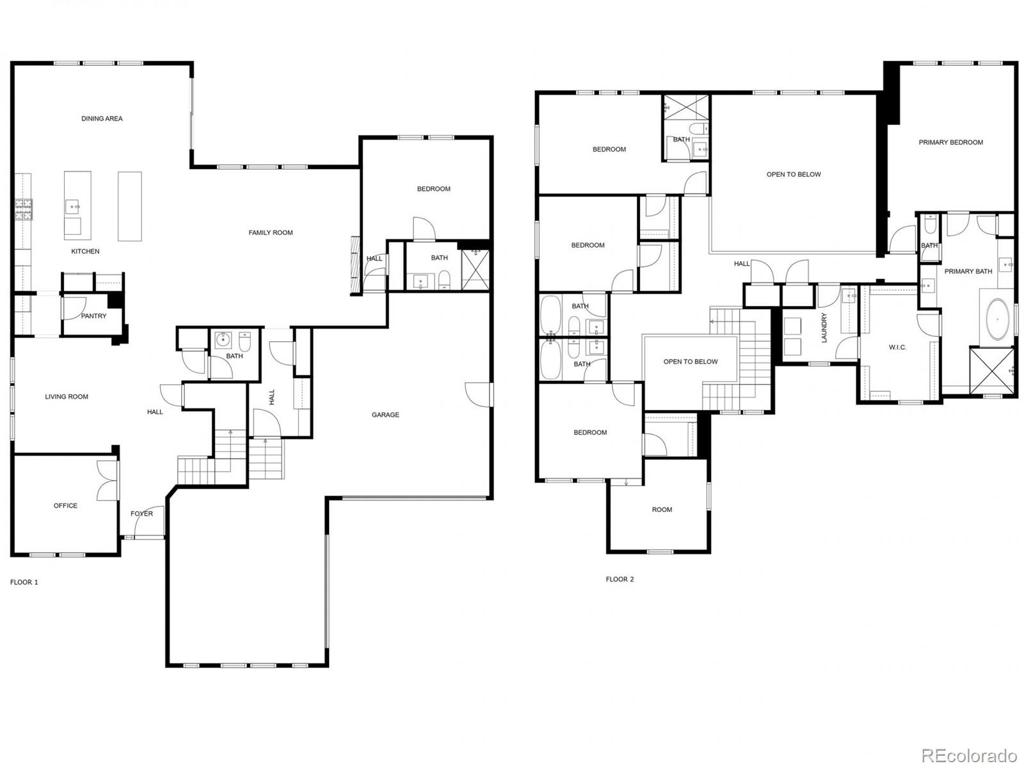


 Menu
Menu
 Schedule a Showing
Schedule a Showing

