8234 Wetherill Circle
Castle Pines, CO 80108 — Douglas county
Price
$900,000
Sqft
4715.00 SqFt
Baths
4
Beds
4
Description
A beautifully updated Home in Castle Pines North located within walking distance to Daniels Park and Fantastic Golf courses! This desirable floor plan features over 4600 finished square feet, 5 bedrooms, 4 updated bathrooms, an updated kitchen, main floor office, dining room, eat-in space, a large loft, and a fully finished walkout basement. The main level offers a family and living room, dining room, updated half bath, laundry room with utility sink, an office with glass-panel french doors, granite countertops in the kitchen, 42-inch upgraded cabinets, plantation shutters, maple hardwood floors, and surround sound throughout. Upstairs you find the large primary suite containing a beautifully updated 5-piece bath with a soaker tub and 2-sided fireplace, 2 additional bedrooms both with walk-in closets, and an updated full bath with double vanities. The walk-out basement features a 4th bedroom, an updated 3/4 half bathroom, and a large great room that could be used in a number of ways. Off the back of the home enjoy those beautiful Colorado days relaxing to the sounds of running water from the exterior water feature, cooking, and or entertaining on the large recently refinished deck with a retractable awning and or patio below the deck. Additional features: Newer carpet on the 2nd floor, Nest thermostat, the exterior was painted in fall of 2021, 2 furnaces and 2 AC units (2019), 50gal Hot Water Heater (2017), surround sound throughout, mountain views from the upper level, and walking distance to some fantastic trails for all you walkers, runners, and or bikers.
Property Level and Sizes
SqFt Lot
8276.00
Lot Features
Breakfast Nook, Built-in Features, Ceiling Fan(s), Eat-in Kitchen, Five Piece Bath, Granite Counters, Pantry, Smoke Free, Sound System, Utility Sink, Vaulted Ceiling(s), Walk-In Closet(s)
Lot Size
0.19
Foundation Details
Slab
Basement
Finished,Full,Walk-Out Access
Interior Details
Interior Features
Breakfast Nook, Built-in Features, Ceiling Fan(s), Eat-in Kitchen, Five Piece Bath, Granite Counters, Pantry, Smoke Free, Sound System, Utility Sink, Vaulted Ceiling(s), Walk-In Closet(s)
Appliances
Dishwasher, Disposal, Dryer, Microwave, Refrigerator, Self Cleaning Oven, Washer
Electric
Central Air
Flooring
Carpet, Wood
Cooling
Central Air
Heating
Forced Air
Fireplaces Features
Gas, Living Room, Primary Bedroom
Utilities
Cable Available, Electricity Available, Natural Gas Available
Exterior Details
Patio Porch Features
Deck,Patio
Lot View
Mountain(s)
Water
Public
Sewer
Public Sewer
Land Details
PPA
4631578.95
Road Frontage Type
Public Road
Road Surface Type
Paved
Garage & Parking
Parking Spaces
1
Parking Features
Dry Walled, Exterior Access Door, Finished, Insulated
Exterior Construction
Roof
Composition
Construction Materials
Brick, Vinyl Siding
Window Features
Double Pane Windows, Window Coverings
Builder Source
Public Records
Financial Details
PSF Total
$186.64
PSF Finished
$188.32
PSF Above Grade
$267.15
Previous Year Tax
4365.00
Year Tax
2021
Primary HOA Management Type
Professionally Managed
Primary HOA Name
TMMC
Primary HOA Phone
303-985-9623
Primary HOA Website
www.tmmccares.com
Primary HOA Fees
95.00
Primary HOA Fees Frequency
Quarterly
Primary HOA Fees Total Annual
380.00
Location
Schools
Elementary School
Timber Trail
Middle School
Rocky Heights
High School
Rock Canyon
Walk Score®
Contact me about this property
Vicki Mahan
RE/MAX Professionals
6020 Greenwood Plaza Boulevard
Greenwood Village, CO 80111, USA
6020 Greenwood Plaza Boulevard
Greenwood Village, CO 80111, USA
- (303) 641-4444 (Office Direct)
- (303) 641-4444 (Mobile)
- Invitation Code: vickimahan
- Vicki@VickiMahan.com
- https://VickiMahan.com
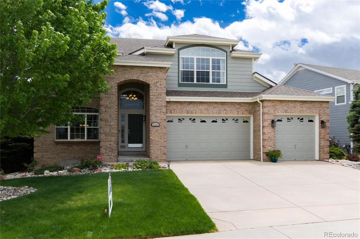
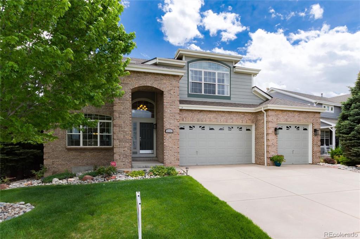
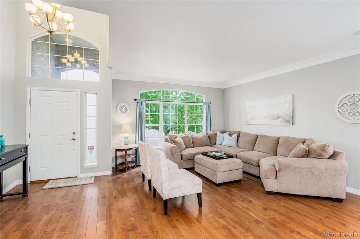
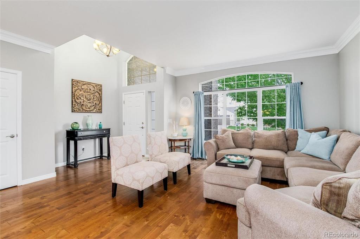
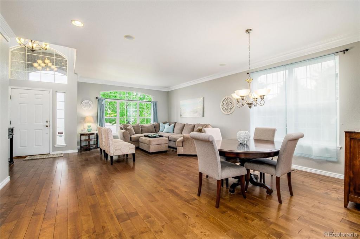
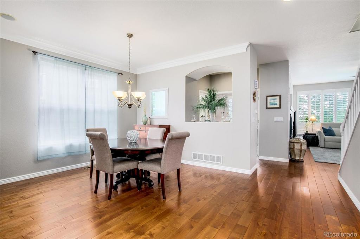
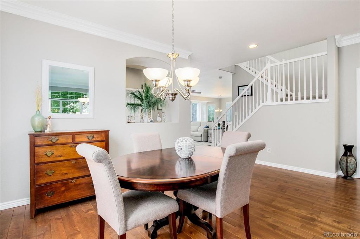
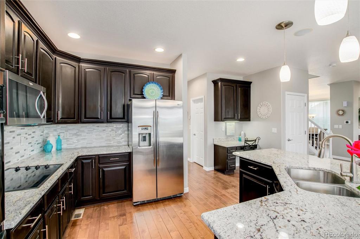
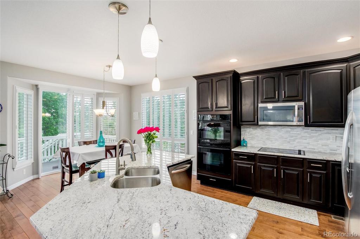
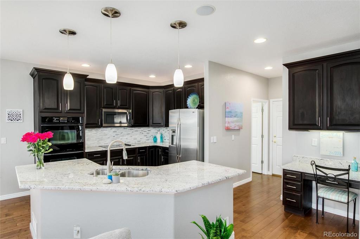
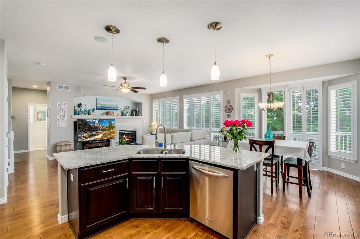
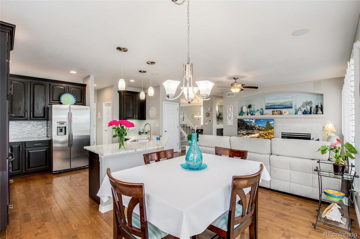
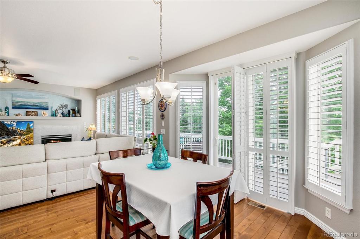
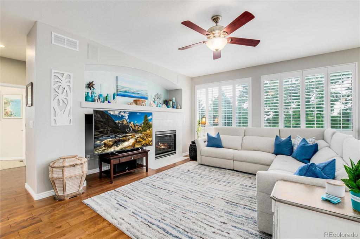
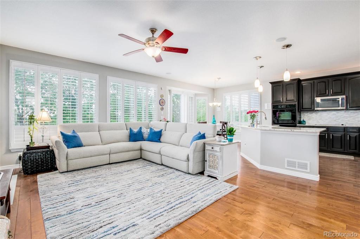
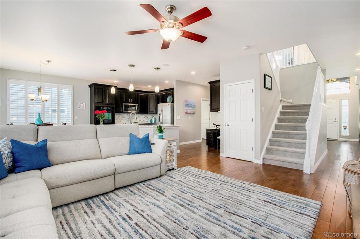
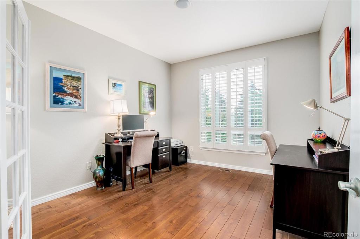
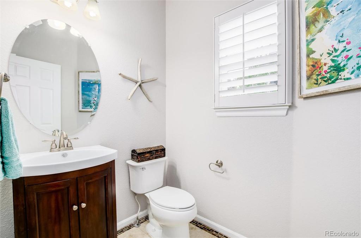
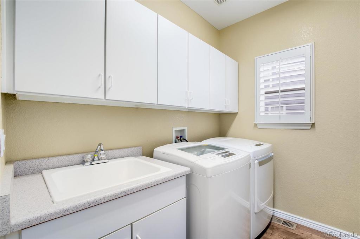
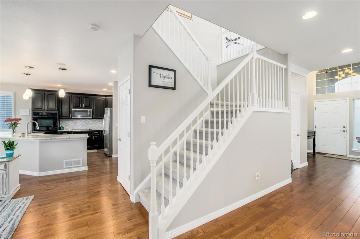
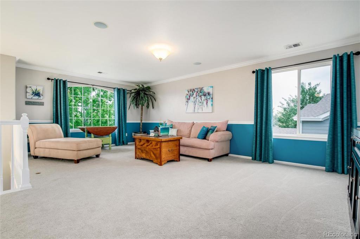
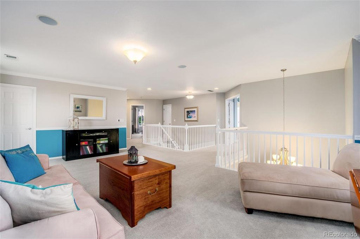
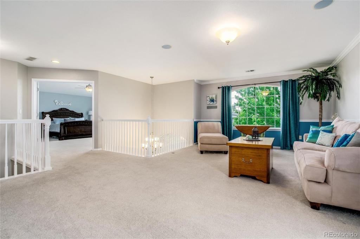
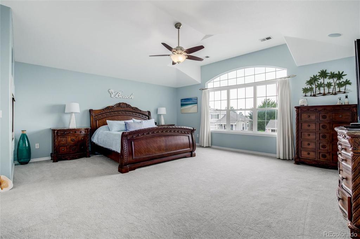
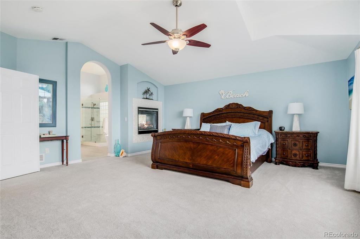
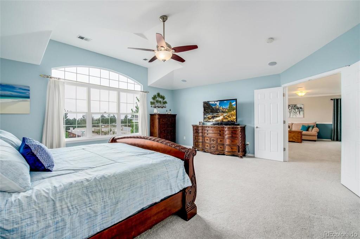
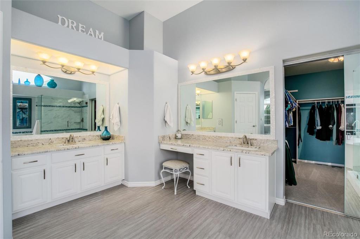
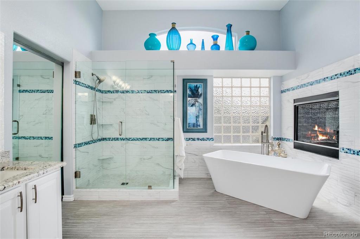
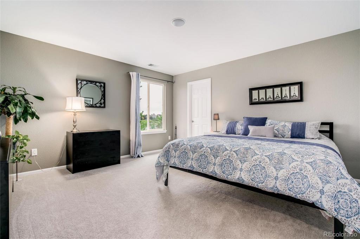
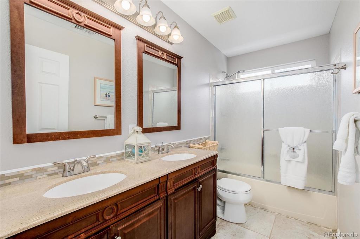
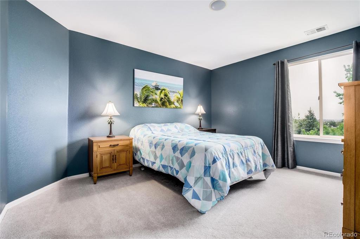
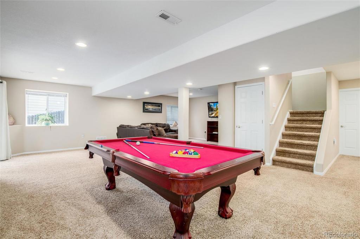
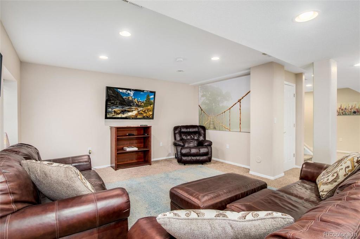
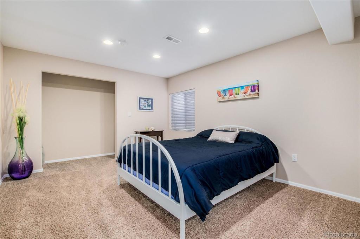
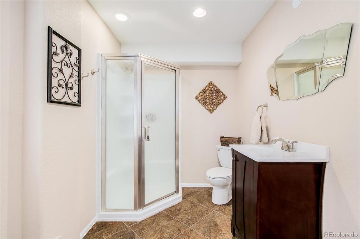
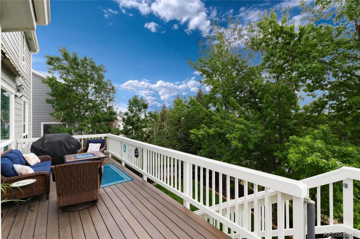
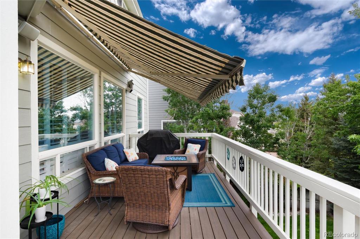
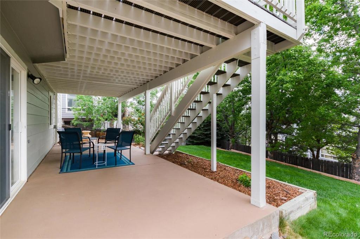
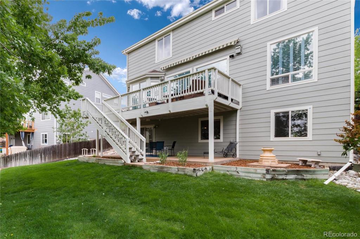
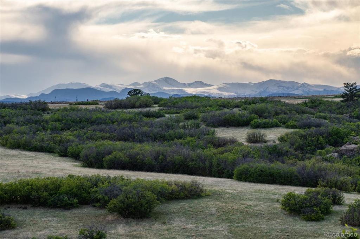


 Menu
Menu


